[SEM 3] IDS60508-Interior Architecture Design III
- Tshering Seldon

- Sep 10, 2019
- 16 min read
Updated: Aug 19, 2020
[My venture into Interior Architecture semester 3] PROJECT 1 [ GROUP WORK 20% ]
Site: Jao Tim
Address: 61, Jalan Sultan, 50000, Kuala Lumpur
[ Task : OBSERVE + EXAMINE + ARCHIVE ]
GROUP 2 : ART + CULTURE Social composition, Income level, night life, lunch rush hour, age group, user/population group/profiling, behavioral patterns, habits, preferences, user types / lifestyle, occupations, competitor, facilities, etc.
A SHORT SUMMARY
Our group consisted of 7 group members namely, Weldy Fransiska, Elaine Chiam Hui Ying, Mariyam Faiha Afzal, Hawwa Yoome Ahmed, Kenneth Tan Yan Jie, Liew Yong Liang and myself Tshering seldon.
Our task was basically to know about the behaviors and the culture's practiced by the people living near the area of Jao Tim. We had to know what kind of people [ Race, Background, Age group, Diversity, Religion, Income level, Job, Character, action and etc. For our group we divided ourselves to who would observe the nightlife [Weekend/Weekdays] and the Day
[ Weekend/ Weekdays ] and as per our observations we observed that both the night life and day are totally opposite to each other but there weren't many difference between weekdays and weekends.
We could say that during the day time it is almost as if the whole street were controlled by mostly senior citizens as the shops, the venders and people walking by were mostly at the age of 40 and over. The art that was seen during that time was pottery, paintings of God and goddesses, Buddhism practices ( Buddha's sculpture, scriptures) and paintings of sceneries. As we walked pass by we could smell the over powering smell of fried food, the strong smell of Durian, the smell of garbage and of course the mixed smell of different perfumes that different people sprayed on. We could also smell the incense sticks within the shops.
As per the night life we noticed that the age group changed and people's behaviors also changed, the art we could see were the graffiti arts which had been made by artists who came from different countries and backgrounds. The most common artists were cloak work whose art work expressed a lot of patriotism and animals wearing clothes that were fashioned like ones of a teenager.
The age group that was found were mostly late teens to early 30's as they went out mostly at bars. We have seen people like beggars, homeless vagabonds, people collection garbage to make a living and if not worse but people who just had as much to survive and the sad but truth that non of the people living there or walking by gave even a slight attention to them showing us the ignorant behavior of people.
The site that we saw were basically buildings or homes which were 2 storey high with the architecture that looked British styled and then the hotels or small malls which were 4 storey high with somewhat modern styled with glass paneled walls. The site looked pretty messy and rustic with old buildings which had graffiti arts( some artistic/ some random) and noisy cars. There were Chinese lanterns hanging almost everywhere and the restaurants/venders sold mostly Chinese cuisines.
We had to incorporate all those information's into an A1 board where by people could visually tell or know what was going on in that area. Hence we met, discussed, worked and confirmed on this board as our project for the final presentation.
[ Our A1 board ]
THANK YOU!
PROJECT 02 [ FORGOTTEN CULTURE [Individual 30% ]
A TRIP TO PENANG
"Penang", one of the states in Malaysia located on the northwest coast of Peninsular Malaysia.
I heard that it has two parts to it, Seberang Perai on the Malay Peninsular and Penang Island where the capital city George town was located at and the place we were visiting.
DAY 1 [19/09/2019 ]
According to the itinerary
10 : 20 am Meeting Point & Head Count Taylors University, Lakeside Campus Block B (Coach Parking Area)
It was on a Thursday, 19th of September (2019) when we headed towards Penang. A little over 45 students and our two lecturers boarded a bus from our university [ Taylor's lakeside campus ] and left for Penang around 11:00 a.m
The ride was exceptionally wonderful because the road was smooth and straight and it almost felt like we were not moving, nonetheless the trip was suppose to be of around 4 hours but it almost took us around 6 hours because we had to stop for lunch.
According to the itinerary
11 : 00 am -15 : 00 pm Depart from KL to Georgetown, Penang bus needed for transportation [4H journey] R & R – Lunch [on your own]
While almost reaching Penang i opened my eyes because we were on one of Malaysia's longest bridges, "Penang bridge". It felt nice being able to see it but unfortunately we could not see the end of the bridge because the haze was too bad, thus covering the whole view.
However, when the end of the bridge came i could feel that we were very near yet again thought if we still had a long way to go because i had never been there but thankfully i could see that we had arrived at a town area and then i could spot the hotel which we were staying at the container hotel.
According to the itinerary
15 : 15 pm -17 : 00 pm Check in CONTAINER HOTEL PENANG Gat 4,Lebuh Chulia, Georgetown Malaysia , Pulau Penang Phone : +6 04 251 9515
Check – In
Freshen Up
We all rested and got freshened up to go on for a stroll around, specially the international students because we had heard a lot about Penang and many of us had not visited it. I had heard about it being the food heaven of Malaysia and soon after i had also realized that it had a heart for art too.
According to the itinerary
17 : 00 pm 18 : 00 pm Walkabout tour @ Sekeping Victoria 164A-B, Lebuh Victoria, George Town [2 mins walking]
All the students first went to Sekeping Victoria as per planned and it was indeed a very nice place to really explore because it had every aspect of art defined in every corner and the place was very instagrammable, even the food there gave us a feeling of a nature, green-earthiness taste which was a really unusual experience. The interior was very raw with a lot of plants and natural lighting.
We than continued strolling around more, we went into a lot of cafes and random shops that sold snacks, ice creams and all sorts of street food and the best part of it was that you could enjoy your food listening to some musics or songs played on the street by some group who made their own DIY instruments or you could just get lost into the interactive art/graffiti which was apparently painted everywhere on the walls of the streets.
According to the itinerary
18 : 00 pm 20 : 00 pm Walkabout Tour @ Penang Little India/Chinatown [7mins walking]
The pictures given below are some of the graffiti art, paintings and structures taken from Little India and China town.
According to the itinerary
20 : 00 – 22 : 00 pm Walkabout Tour @ Chulia Street Night Hawker Stalls [2mins walking] Lebuh Chulia, George Town, 10450 George Town, Pulau Pinang
Strolling around at day time had been a really fun experience but i wanted to know how it was during the night time.The kind of vibe or aura the place had to offer, so me and my friends went into the streets again and we were really happy that we did because we got to view a Chinese Opera that was being held outside in the open on a small stage.
It seemed as though it were a small family festival going on but sadly not much people took the time to look at the performance. I asked a Chinese trishaw driver who was just standing near me about why there weren't any people interested in the performance and he just said that now younger generations aren't really interested in it as they listen to modern music with electronic beats and i thought to myself how ignorant we were because we do have a similar case back home too and i thought to myself that this must be a dying culture for the Chinese.
Most of the shops and restaurants were closed by then but the bars were open, so we went into a bar where there were live music playing and we could could see that people had come from work looking at their clothes. There were more people listening to the music than the Chinese opera sadly.We had a very long day by then so we decided to head back to the hotel and call it a day.
According to the itinerary
23 : 00 pm Back to Hostel
Day 2 [ 20/09/ 2019 ]
According to the itinerary
08 : 00 am - 09 : 00 am Breakfast [on your own]
Second day in Penang and it already felt like it had been a week, after my breakfast we had to gather in front of the St.George's Church where we had a guide who was going to show us different cultures and how they have been preserved.
According to the itinerary
09 : 30 am - 11 : 30 pm Walkabout Tour Penang Heritage Trail (PHT) Cultural Heritage Walks
Our guide first started from the St.George's Church where he explained the history of the church and it being one of a kind with an unusual style of clock on the top. There also was an incident where the windows of the church were blown off by bombs and it being replaced. We could also see how magnificent the structure is looking at its size, so standing in front of it made you feel tiny and powerless. Nevertheless, seeing that this church dates back a very long time ago, people still preserved it and kept it looking like it was just newly made.
When walking across the street from the Church, we could find a lot of different types of architecture which were made removing the older ones which is a very common practice now. The pictures below show us some buildings that dates back from the 80's.
From there we reached to a Chinese Temple where we were shown the daily rituals performed and how the people really asked for blessings and we also got to learn their believes. it was nice to see that people still follow the path of their ancestors and they still practice their rituals. I got to take some pictures during the visit and i also got to learn that people taught their children how to keep their religion/practice alive and they disciplined their child believing that their child's behavior is their own reflection.
The Pictures above show the architecture, Believes, statues and their superstitions.
We now come to Hinduism where by we could only see a small, "mandir" [shrine] where we could observe that people kept flowers on the feet of the statue namely"Ganesh" [The elephant god] and then they rang the bell after their wishes. They also have this tradition of burning the waste of cows and collecting the ashes where by they apply it on their forehead and it is said to believe as a very auspicious practice from generations after generation.
Our guide had also told us stories about the god Ganesha on why he had an elephant head, the reason being that his head was chopped off by his father lord Shiva (the destroyer ) behind which is a very long story.
So moving on, we tried a lot of Indian snacks in the middle and then strolled the streets towards an old but maintained structure which our guide refereed to as a residential area before when there were different clans. This particular structure we visited had a very meaningful architecture and basically everything that was placed there had a meaning to it. For example; there was a bed kept on on the left side, guarded into what seemed like a gate. It basically meant that they considered "a nice death" very important including happiness and money.
The inner part of the structure had a big room where there were people's name written on it, some of which were already dead and some who were making some space where by after they die the red scarf on it will be removed and the wood with their names on will still be there as a memory of them.
CHEW JETTY
Our next and the last stop with our tour guide was at Chew jetty which was basically on top of the water where we could see small shops afloat. We could also see a lot of boats and ships far away. It was a very interesting sight to see because the architecture of the houses and just the aura that was being set was really nice.
I walked into a shop where a woman was selling clothes, instead of the clothes i found the lanterns oft he shop very interesting and unique. The picture below show the picture i took for my proposal where the weaved bamboo baskets were made artistically into huge light lamps and yet the women who had bought it replied that there was no one who specialized in this art anymore and that she would have to go to another part of Malaysia to search for it if she needed one again.
According to the itinerary
14 : 00 pm 15 : 30 pm Walkabout Tour @ Upside Down Museum
Upside down Museum was a very interesting place i could go visit, the reason being of course that the interior of the house were designed upside down and even side ways. The fare had increased to 24 R.m when we had reached there because of the high demands of people visiting it.
DAY 3 [ 21/09/2019 ]
According to the itinerary
08 : 00 am 09 : 00 am Breakfast [on your own] Free & Easy
It was already the last day of out trip but it really felt like we were there for a week or so, for my breakfast i wanted to try out something nice and unique so we went to this restaurant called the Mugshot cafe recommended by our lecturer where i tried their smoked salmon Bagel and it was just too good where by the starting of my day could never have gone better.
After a wonderful breakfast we had to head back and pack for it was time to leave, so we finished packing and then all of us took a group picture as a perfect cherry on top to wrap it up. But honestly, there could never have been a place nicer than George town for this project as that place spelled inspiration each and every corner and thus i would really love to visit it again and i shall :)

According to the itinerary
11 : 30 pm Check out of Container Hotel .
THANK YOU!
PROJECT 02: FORGOTTEN CULTURE
Scenario: “When the forms of an old culture are dying, the new culture is created by a few people whom are not afraid of to be insecure” – Rudolf bahro.
Task: Lay down your understanding of what ‘culture’ defines you. From there, you need to select your desired aspect from the definition and allow your creativity and artistic notion to flare out from that particular cultural elements. Solidify it and make a physical tangible statement.
INTRODUCTION
For this project the forgotten culture i chose was a traditional hand made boot called "TSHOG LHAM" from Bhutan that is almost fading now. As the name describes itself, "Tshog" means stitched and "lham" means boots. These days only the dancers and the monks tend to really use it for festivals other then that the ministers wear it during events because the government made a rule thinking that it would die out soon.
THE FIRST VERSION OF BOOTS
TYPES OF PATTERN
The boot was brought from Tibet during 1616 and the very first version of the boots were made from yak fur and leather which were hand stitched and sometimes it used to be padded with aromatic pine needles for warmth and comfort. Although it was brought from Tibet, the boots had its own identity, style and usage in Bhutan. The look transformed slowly as did the purpose from a very floppy common winter wear to a more structured official wear so now it showed no influence of Tibet at all.
Today the boots are made from silk with any patterns admired by the customers and the sole which was usually made from leather is now made from rubber. . It usually takes around 4 days to finish a pair of boots hence the young generations not having the patience of learning or making it as we now live in a world which is very fast forward in every way and again the boots being considered a way more fancier piece to be worn only during special occasions had been set into the minds of this generation. Although it is a tough work once the boots have been made it sells off at a very good price i.e; USD 30 for an ordinary boot and USD 150 for the customized ones.
MODERN STYLED BOOTS
As shown in the pictures above, these boots can be made of silk cloth having different intricate designs to it. And the most common boot is the one shown below where the kor/ben is green in color, whereby green is the color for commoners.
DIFFERENT NAMES FOR DIFFERENT PARTS OF THE BOOT
DIFFERENT COLORS DEFINE DIFFERENT RANKS
As mentioned above, different colors represent social status i.e;
YELLOW : KING/ JE KHENPO
ORANGE : MINISTERS
RED : HIGH RANKING OFFICIALS
BLUE : MEMBERS OF PARLIAMENT/ NATIONAL COUNCIL
GREEN : NORMAL CITIZEN
From the 13 traditional crafts of Bhutan It is categorized under the art of Embroidery and applique where several layers of cloths are stitched one on top of the other like a collage to achieve a desired combination of patterns.
FIRST TRIALS
Understanding the art of applique (layering) and finding and inspiration for the main model.
From the boot the keys words that i extracted were:
BALANCE
LAYERING
CURVY
COMBINATION
HIERARCHY/ DIVISION
FLOW
EVOLUTION
MODEL DEVELOPMENT
Materials used :
PVC
MODELLING BOARD BROWN
MDF BOARD
FOAM BALLS
FIRST MODEL
PROGRESS WORK
[ SECOND MODEL ]
FINAL MODEL
BOARD
PROGRESS
FINAL BOARD
FINAL PROJECT
Artist in Residence (A.I.R)
FROM THE BRIEF
SCENARIO : The scenario of artists will be the target audience in the living, working, producing the work of art in the said space and also, commercializing their final products or services to the visitors. The Artist in Residence (A.I.R) shall be a benchmark for the forgotten culture practitioner to devote their lifelong work of art that is truly historic yet the passing on towards the other generations shall be their main objective in order to continue their legacy that is fading. The work of art does not just affect the individual artist alone, but the whole community and society that shaped and live with the said culture to promote strong transition and creative environment.
TASK : Students are required to design and build the interior from the given site; Jao Tim. Design conceptual is requisite to inherit from Project 02: Forgotten Culture as approach and subject matter. Execution must be shown in detail design process & programming via various mediums of art creatively in continuous A3 size butter paper (minimum) of drawings, model making, photography, experimentation, narration and in-depth research of the selected idea of the tittle.
INTRODUCTION
The final project had such depth in it that it took me a lot of time to actually figure it all out, this project not only made us design the interiors of an empty space but also made us think through out regarding building science and materials which really made us research in depth touching all the basics needed as an Interior architect. For me it was really interesting putting in the designs of my conceptual model in a real space and making it practical/comfortable for everyday use. It all started with the space programming, dividing the spaces according to how it was going to function. For my space i had planned it as a space for two artisans ( probably brothers )whose family had been making these hand made boots for generations and they were following this tradition too. There was no one else than this family who knew how to make it mainly because of the time coverage while making one (7days/boot) and because younger generations these days prefer modern shoes and styles, so they worried that this tradition would soon die out soon and thus tried their best to keep this tradition alive. I had planned for the space to have an activity area where people could visually see and get inspired from and then while touring the place they would engage fully in it.
SKETCHES
PROGRESS WORK
SPACE PLANNING
SPACE PLANNING
OPERATIONAL DIAGRAM
My first planning
The space was divided as first when you entered in you would find the briefing area or a curved couch where you could wait then after seeing the receptionist there you were to go to a room where by you were made to watch videos /audios and other activities which is basically an introduction to what, where and how about the boots then we go to the material storage where the fabrics have been stored, they would get to learn about fabrics that are being used to make Tshog lhams, the next room would be the stitching room where different techniques of stitching is taught, the boots are then taken to the testing room where they are put into different machines and tested for their durability and lastly comes the finishing touch where small details like addition of patterns and smoothing takes place.
The space consists of three WC, a space where the pantry and conference is attached and a bazaar and artisan suite on the Mezzanine floor.
UPGRADED WORKS
After much discussions with my lecturer, i changed a bit of my floor plan, the WC became attached to the conference room and the gallery, the VCR room was changed to a gallery and there was another floor added above the mezzanine floor (Bazaar).
PROGRESS WORKS
DESIGN PROGRESS
As you can see how my designs inside changed according to the lightnings and the functioning of the space because comfort is more important than aesthetic.
THE FINAL DESIGNS
FIRST FLOOR
MEZZANINE FLOOR
INTERIOR (RENDERED)
SECTION A-A
SECTION B-B
MATERIAL BOARD
For the materials i used dark beech wood for flooring, white marble for the kitchen top and for the activity area, ball supporting the floors and cladding for the flower pot and decorations. The wall is made of mud bringing in the luxurious color of earth with a warm light which brings out the aesthetic quality of the surrounding materials like marble. My whole aim of choosing these materials was to bring out the warmth and luxuriousness of the space which relates to the boots which give warmth to out feet.
MY SPACE MODEL
My space model was inspired by the activity area because i think that the activity area is the one that gives us ideas and inspires us.
MY FINAL BOARD
THE ARRANGEMENT
MY REFLECTION
This semester has been like a roller coaster ride for me, there were a lot of ups and downs especially because it took me some time to figure things out and get inspirations for my design but over all i feel like i have gained more, the reason obviously being that our lecturers have been patiently and genuinely caring for us and teaching us or inspiring us with how design works. They have been so kind and understanding with us through out this whole semester not only with designs but also with other situations. I honestly felt like they made it easier for all the students keeping in mind the stress that we get.
It was a very nice start of design this semester, i really had no clue on what we were up to and just followed the instructions given but looking backwards at it, i can now figure out what this whole project was all about. It was very interesting how the three projects were all connected to each other, The first project where we went and investigated than gathered all the information's of the site, the second where we made a conceptual model from a completely different thing and lastly putting that concept into the space. It is really astonishing how each project is different yet it all connected at the end and gave a story to it. This semester focused more on how a concept was taken from an object/ subject and then transformed and put in another form which could either give you the same meaning or give you a completely new one. I also got to learn that inspirations are really important and for that one must see the world, travelling really is important in the world of designs because no one can see the world from our eyes but us and so design is the only way you could let others see what you see.
on that note the external panel that came during the end really made me realize how much work is needed to be done and through their comments and experience they shared, i got to learn so much. The critics were harsh and scary but they themselves tell us that criticism makes you stronger if you know how to take it so i shall take it in a way that would benefit me and my designs.
ME WITH THE BOARD
THANK YOU!




















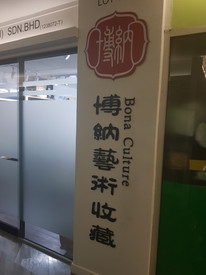











































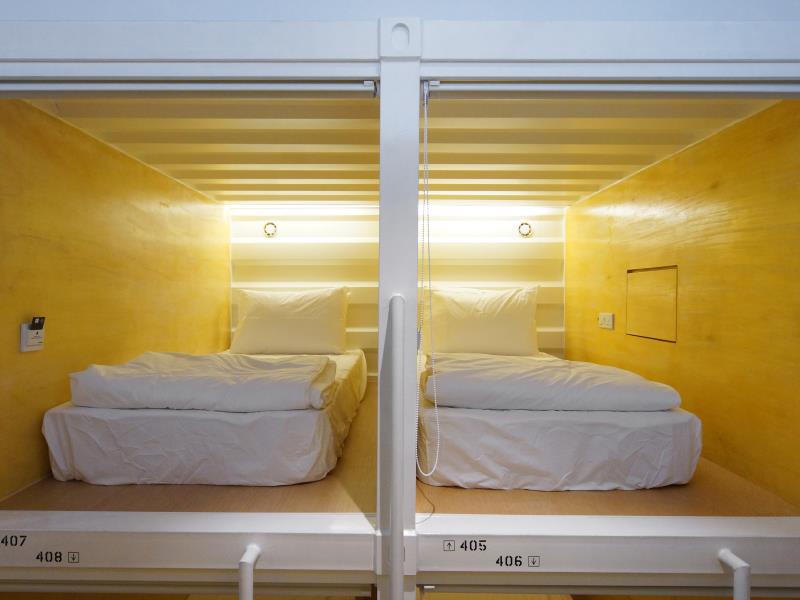

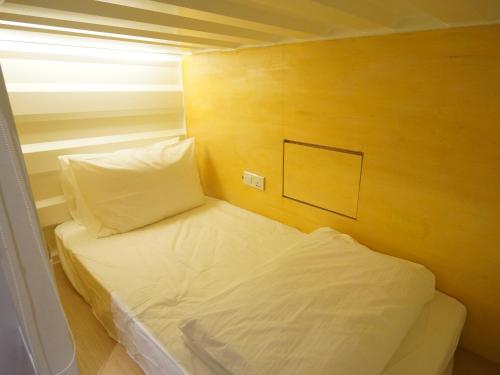
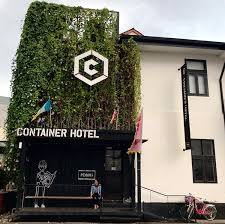













































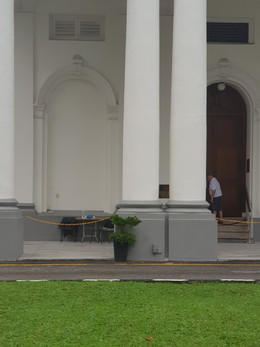






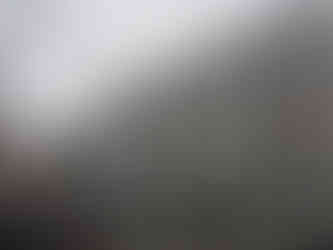



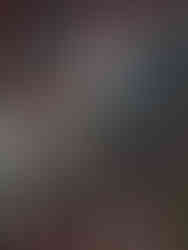





















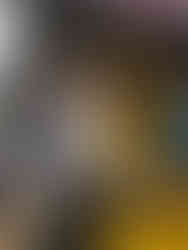














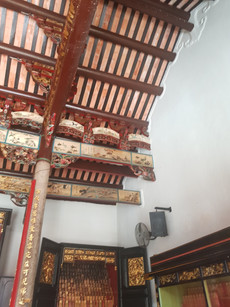
































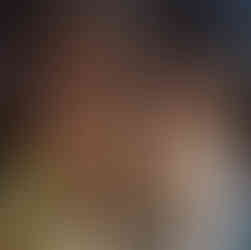



















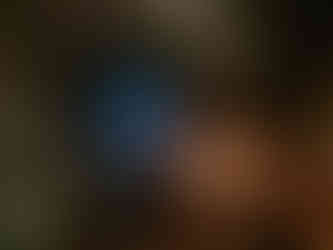





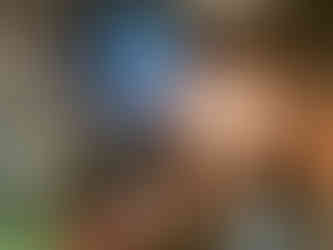


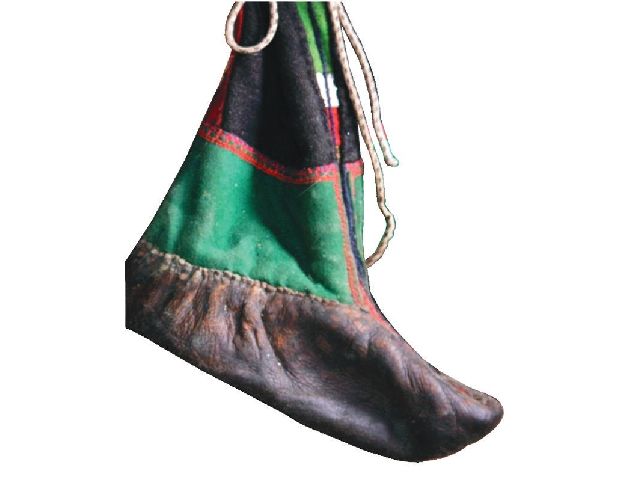
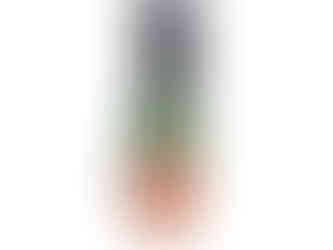




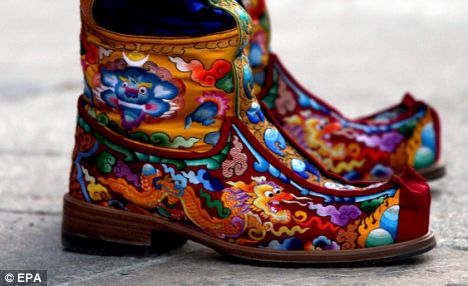
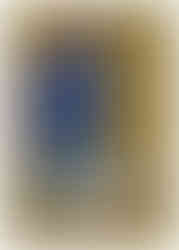









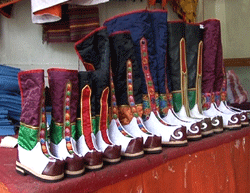






















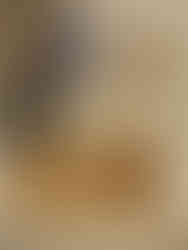








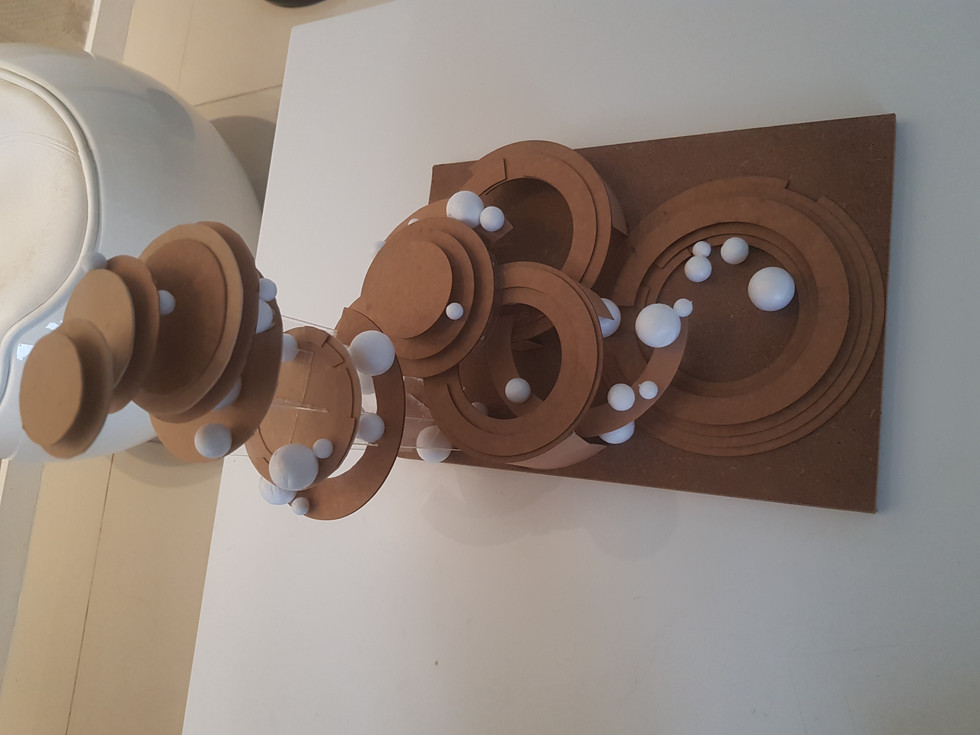







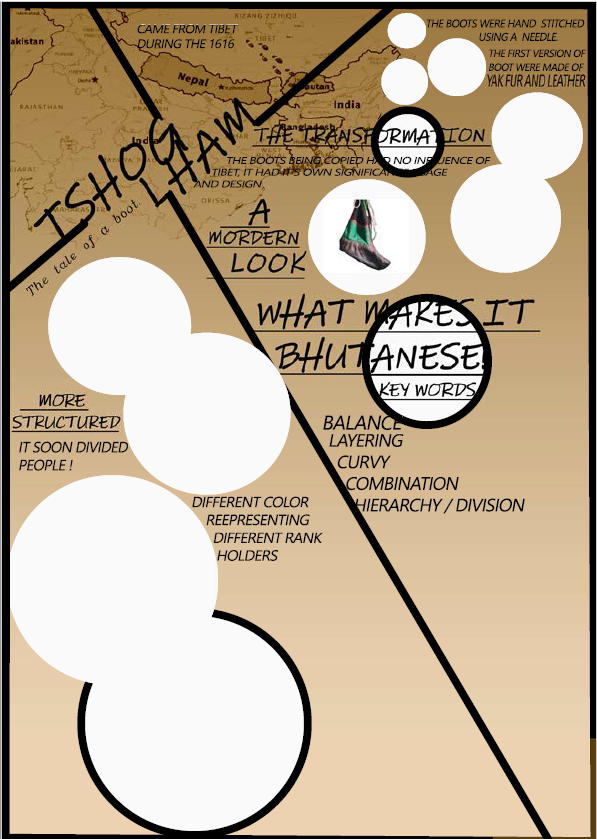












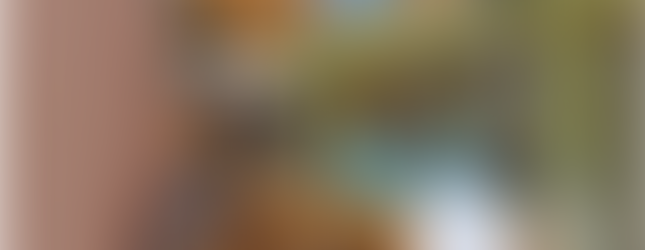










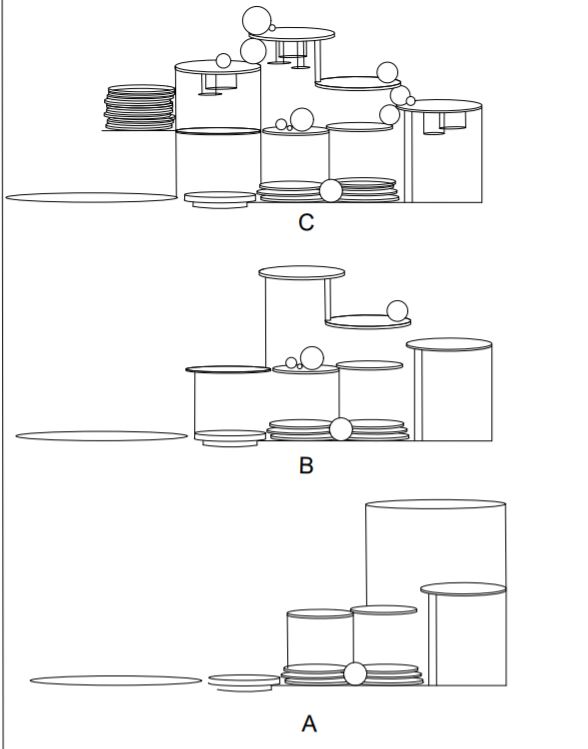






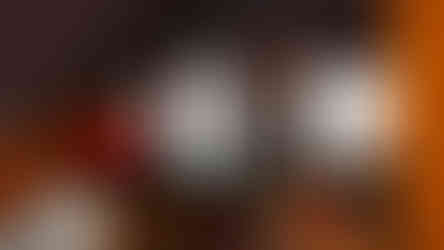






























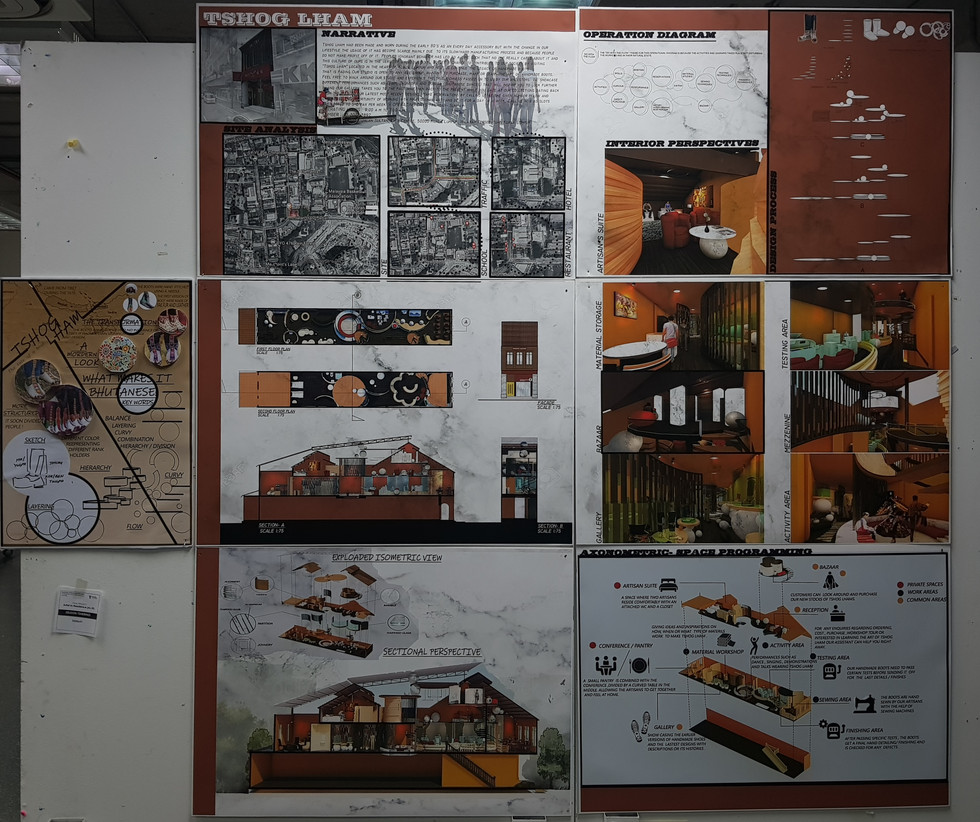


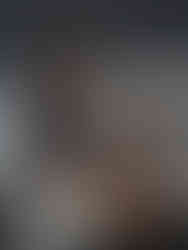




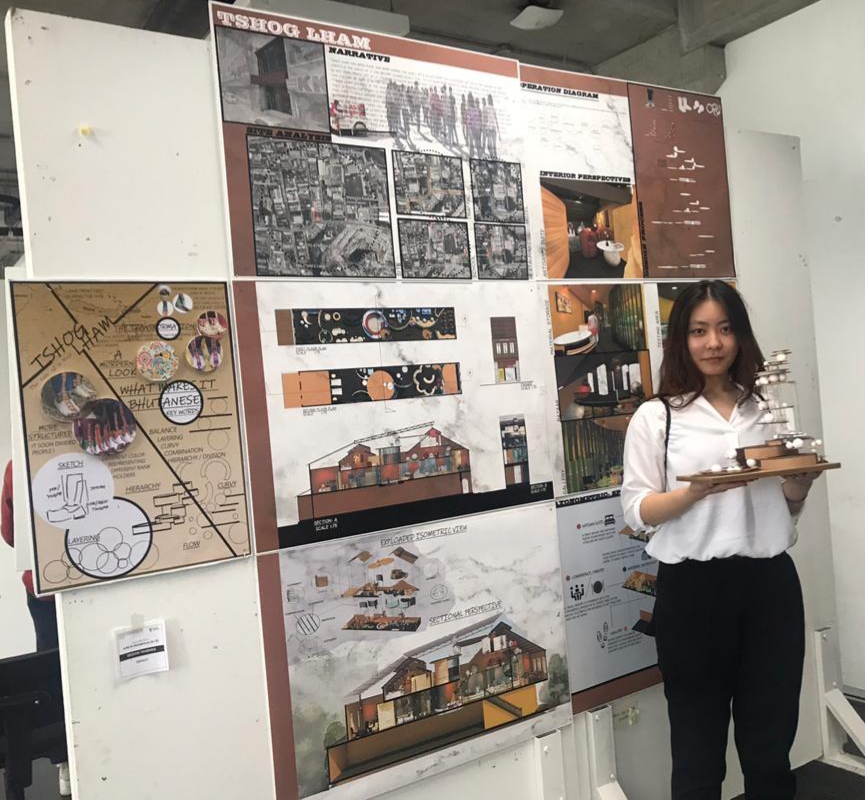



Comments