IADII 2019-3 : IDS60404
- Tshering Seldon

- Apr 5, 2019
- 6 min read
Updated: Aug 19, 2020
REFLECTION OF SEMESTER 2
OUR TRIP TO SEKEPING SERENDAH
"One must travel to different places because ideas run throughout every inch of space ".
To support the above quote, i must say that our trip to Sekeping serendah was absolutely not a waste. It was a very fun experience even though we stayed there for just a night. Going there we could see how architects used different materials differently in the same climate, temperature and atmosphere, it was interesting how they tried to make it connect with the nature. It was fun storming our brains on finding our locations of where to place the container's and answering to the why, when and who questions. We got to even learn how to measure a house using the distance meter laser and learned from each other through our weaknesses. Staying there without any network connection, AC, TV and everything we normally have with us was pretty amazing because then you tend to explore a lot more.
Our Group Photo
1)MADE TO ORDER ( PROJECT 1 )
The beginning of the Semester started out quite interesting when each of us were divided into groups of Tea or Coffee and were made to choose a suitable dessert, then we were given different materials from which we had to learn their characteristics or properties and their functions and basically study them. All of us had no idea as to why we were doing that but now looking back to it, there are a lot of answers to why our lecturers made us do it; thinking or solving problems, drawing concepts and basically making something out of "NOTHING" are what comes to my mind.
As per me, the drink i got was coffee and the material was Plastic. I was totally lost on how these two could relate but i just needed patience to figure it out.
So this was the Coffee/ Dessert i chose:
I basically loved how the brittleness of both the bulletproof pancake and coffee worked together and yet had the soothing soft texture of the coconut oil and the butter. It could relate well with the texture of the plastic.
STUDYING THE PROPERTIES OF PLASTIC
The main properties of plastic were MOLD-ABLE, LONG LASTING, CHEAP, ENERGY EFFICIENT, VERSATILE, ECONOMICAL, LIGHT, DISPOSABLE, RECYCLE, FLEXIBLE, TENDENCY TO CHANGE,TRANSLUCENT/TRANSPARENT.
MY INSPIRATION
a) THE EMERGENCE - Sayaka Kajita (2008)
Emergence," is made from reclaimed plastic objects, painted steel and aluminum, hardware, wire and cable ties. The work is 6 feet by 7 feet. It is an amazing sculpture which depicts two stallions in motion, galloping across the wall. It was made for the awareness of recycled plastics and the artist mainly focuses on how plastics can be used.
b) BRISTOL WHALES - Sue Lipscombe
It was created in Bristol, England from approximately about 70,000 plastic bottles. The sculpture depicts a blue whale and a Humpback whale swimming through an ocean of "up-cycled bottles". It represents the threat of plastic pollution in the worlds oceans where the color blue has been used to depict the clear, bright and clean waves.
c) PLANT PERCEPTION - Robson
The Sculpture is located in Houston, Texas, it is made out of plastic bottles of an estimate of around 70,000. It depicts an octopus- like form or crawlers (plant) invading the office building, all over the walls. It is intended to create an immense situation in the conference room as well as make people interested in the idea of "Recycling".
THE WINDOW DISPLAY
Although there were a lot of properties of plastic, i wanted to focus on its property of flexibility and change because it could relate to the concept of coffee. Both are viewed as a thing that flows even considering the vapor and both are capable of forming the shapes of what we want it to be and this is exactly what i wanted to portray on my window display. I also wanted to capture a moment of the vapor flowing up from a hot cup of coffee or a molten state of plastic while being melted in a high temperature.
The choice of color took me a lot to think but i knew exactly what i wanted it to feel like because it included coffee, i knew i had to choose a shade more of a skin toned as it perfectly embodied a brittle yet a bit of warmth to it and so C68642 was the shade i chose.
REFLECTION
"MADE TO ORDER", was basically an introduction on what we were going to do for the rest of the semester due to which now, I have an idea of how we draw a concept out from one thing and basically create a new art. Relating two totally opposite topics and getting an even more different outcome actually does work and in fact it creates a more unique and interesting piece, this is an experience i got to learn from viewing other students work. Our mind or imagination is so vast that there are no boundaries for it so why keep the viewing space limited to your house and the college when you could get inspired of creating seeing more of the spaces around.
2) 'WHAT A RELIEF!' ( PROJECT 2)
[DEPTH IN DESIGN]
A brief introduction.
Relief is a sculptural technique where the sculptured elements remain attached to a solid background of the same material. The term relief is from the Latin verb relevo, to raise. To create a sculpture in relief is to give the impression that the sculpted material has been raised above the background plane.
TUNNEL BOOK ( My relief model )
During the tutorial sessions my lecturer helped me figure out how i could make a tunnel book giving it the depth it needed to show. While making my tunnel book it surely took a lot of time and patience because it did not look like what i needed it to but looking into it, when i made my second tunnel book it seemed much more easier than the first one because i could figure out where to place what and how the effects will be. I knew where the lightning's should go to and which area needed a darker shade for my model to look like it has depth or to give it a 3 Dimensional view.
This tunnel book is a small view taken from my A[live] Capsule.
A[LIVE] CAPSULE ( PROJECT 3 )
[COMPACT LIVING; Light weight; Space Expression; Space Function]
A brief introduction
What is a container?
--> A large metal box of a standard design and size used for the transport of goods by road, rail, sea, or air. Container Urbanism: Containers can be stacked, suspended, plugged, or turned on their side. Possible to left it bare, with the dents and scrapes of their past visible or painted, paneled and covered by the other materials, whether keeping their original shape or augmented by corridors, decks. drawings or lighting, they express a desire on the part of certain late- modern and contemporary architects to design it on the basis of individual and mobile cellular units.
--> For this Project we had to place 2 shipping containers together, figuring out how we could make use of such a tiny space into a more functional and active space. Since the containers are [12,000x2400x2850 ] and [6000x2400x2850 ], there is limited space,movement and it is compact thus effecting the comfortableness and adaptability.
Container placement Development
I chose this Placement because i wanted to depict a simple hard structure which is stable, the lower container depicts the body and the upper container depicts the mind. The stability of the mind depends on itself and not the body hence the lower container seems like it is giving stability to the upper container but it is not.
Concept
ABOUT THE CAFE
[ QUESTIONS OF WHY, WHERE AND WHO ? ]
ACTIVITY : MEDITATION [ it is a place of retreat ]
AGE : [ Any age group can participate ]
FUNCTION : CAFE [ Bullet proof coffee and bulletproof pancakes ]
CAFE NAME : SAMATHA CAFE : [ "Samatha" is derived from the sanskrit word to REMAIN or to be STABLE. It is a basic form of meditation ]
LOCATION : SEKEPING SERENDAH
[ Pool 1: I chose this location because people could enjoy fresh, clean air coming from the forests as it had quite a nice current of wind flowing ]
BEFORE
The ground floor is basically the meditation area where people have sitting and walking meditation, they have sitting areas extended outwards and the window panels can turn to give an open space,the bathroom and the locker are situated near the varandah. There is one entrance from the right and the exit is on the left where there is a multi purpose area.
A spiral staircase is situated near the exit where it takes you to the first floor, the first floor is basically a cafe which is entirely made form glass so that it is open and light falls in. There also is an extending varandah which connects to an external connection walk.
The whole structure follows a pattern of opaque to translucent to transparent holding the concept that ones mind is becoming lighter from dull.
AFTER
The designs of my cafe changed a bit especially the addition of an open kitchen on the first floor.
MY FINAL PRESENTATION BOARD
BEFORE
My boards contain Interior perspectives, Axonometric view, Exterior Perspectives, 3D, Plans , Sections, Elevations, map, concept and a brief.
AFTER
Plating
My board and models.
22nd July was our presentation day, where we could flaunt our designs in front of the external panels and just showcase our hard works. This is me with my board and my model!
Thank you!






















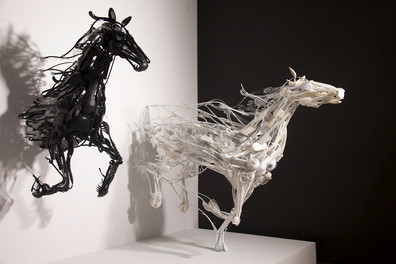











































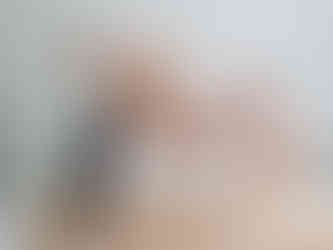











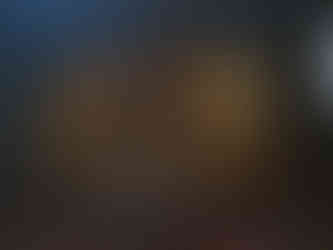


















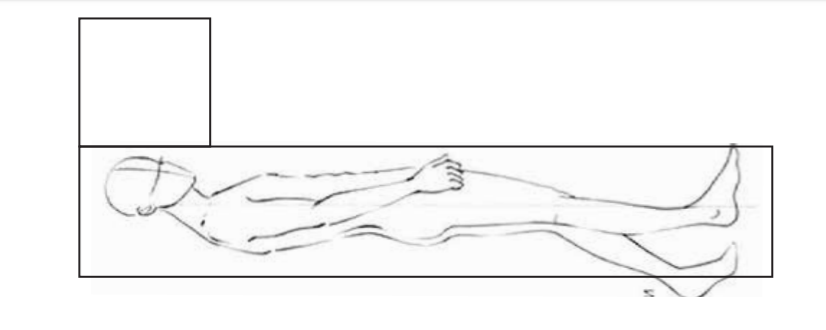

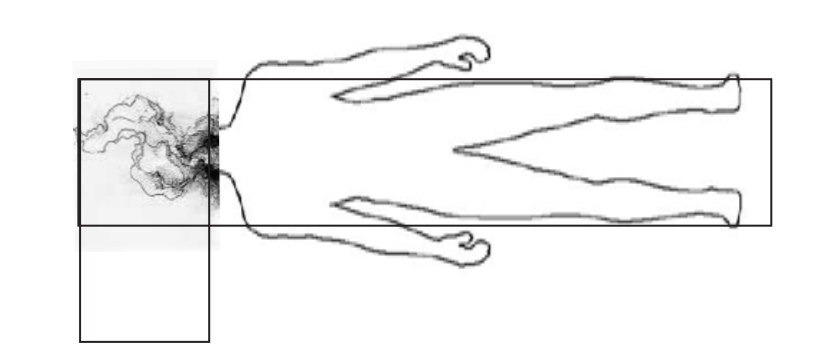

































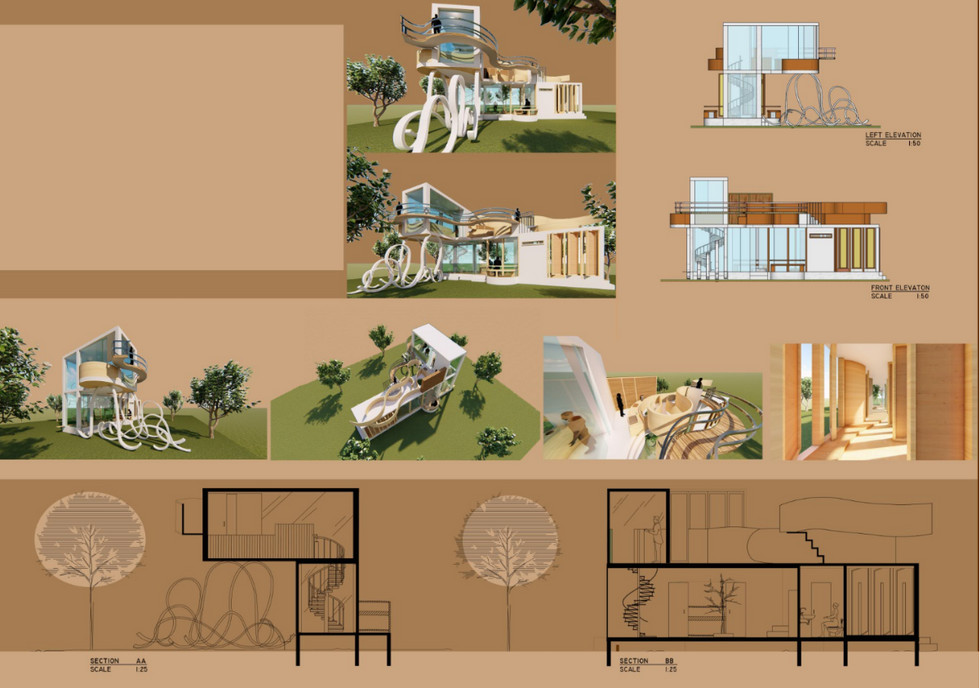













Comments