Building science and services (Sem 3)[Assignment 1]
- Tshering Seldon

- Oct 2, 2019
- 2 min read
Updated: Aug 19, 2020
This module makes us aware of not only the aesthetic but also the functioning of systems around us. Through this module i have learned about seeing from different perspective views and how to make the space speak for itself.
We are being given this project of identifying a place(own room) and finding out its measurements and lighting electrical system and its cost estimations.
THANK YOU!
PROJECT 2
INDOOR COMFORT DESIGN AND ‘INVENTION’
Building Science and Services really gave us a platform to practice indoor design and broadened our minds and gave us knowledge on how a structure is turned into something functional or how there is science in building applications. We got to learn different aspects or elements even the minor ones that would help us know or apply it in the future while working in the field of building environment. This module is basically an Introduction to services and architectural science in buildings such as thermal performances of building and active and passive thermal controls, natural and artificial lighting, building acoustics, water supply and distribution, sewerage treatment, electricity generation and distribution.
There are two parts in this project; part A and part B which will be described about;
PART A : For this part we were assigned to record and measure 4 facings of external walls of our chosen building i.e. our current home or a convenient residential building as our site.
[ Passive/Green Insulation Product Design ]
PART B : This part is all about Passive/Green Insulation Product Development. We needed to use the critical wall identified from Part 2A and come up with an original idea design solution to reduce the heat transfer.
The main aim of this assignment is to challenge us the Interior Design student to innovate and provide interior design total solution to a key problem area of built spaces in Malaysia, namely building heat gain and become well aware of the working system so as to be able to safely design hence for the safety as well as the comfort of the people living or using the space.
*All the details of each part have been specified in the pdf file given below.
These are the pictures taken of my financial value and the receipts which are not given in the Pdf folder.
PICTURES OF MY DESIGN
1.WINDOW INSULATION
2. SHADING SYSTEM
THANK YOU!




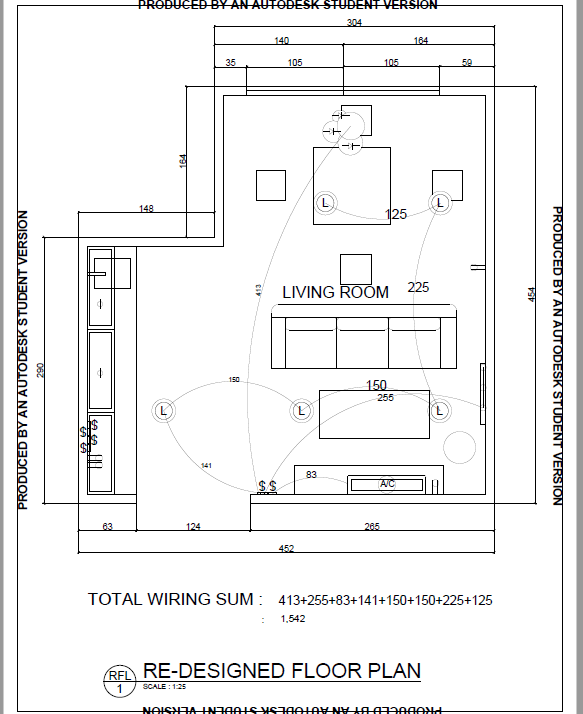





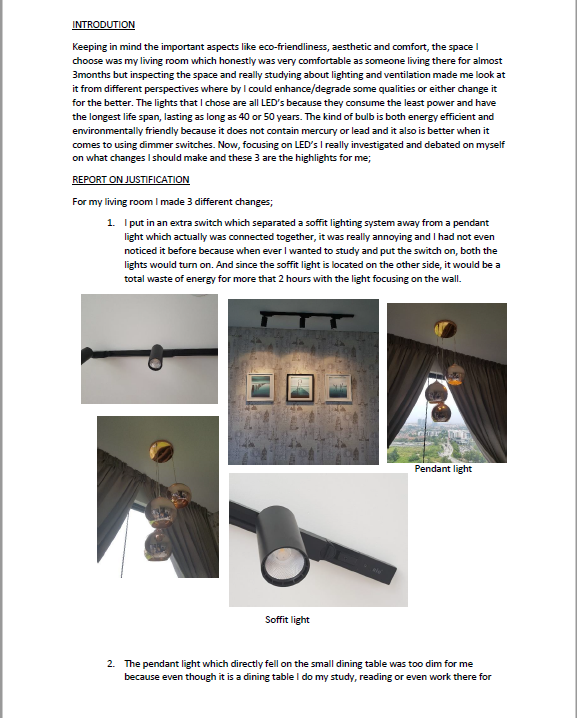



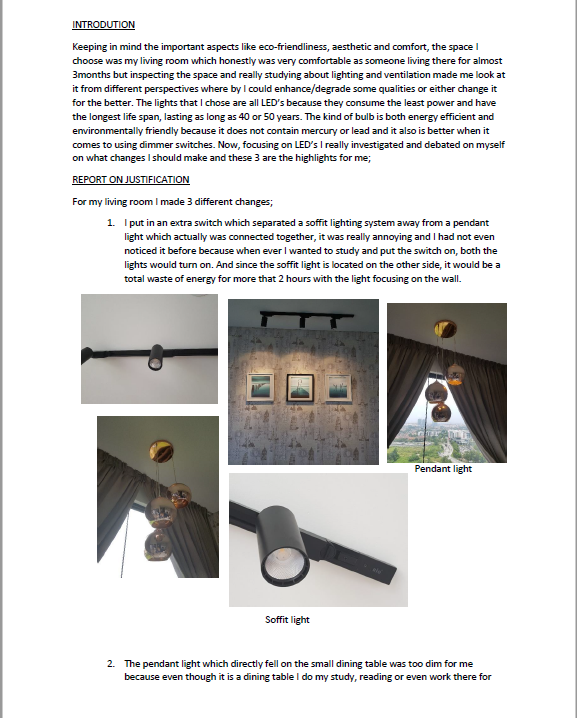

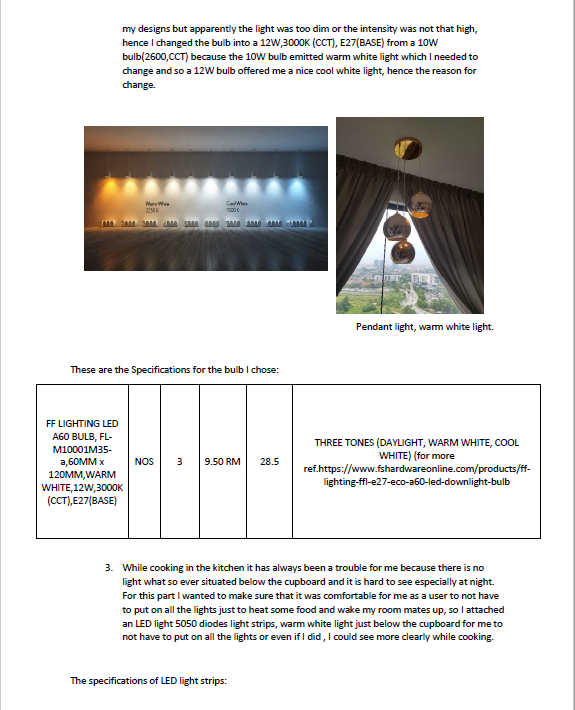

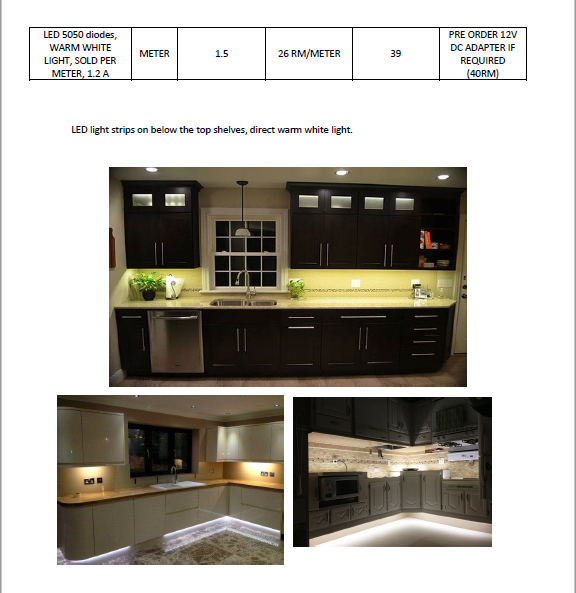





























Comments